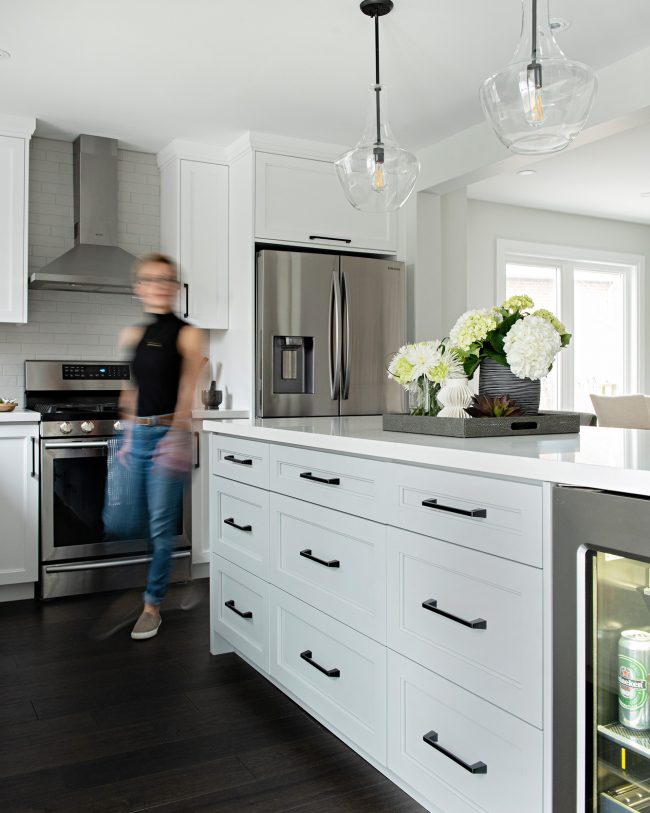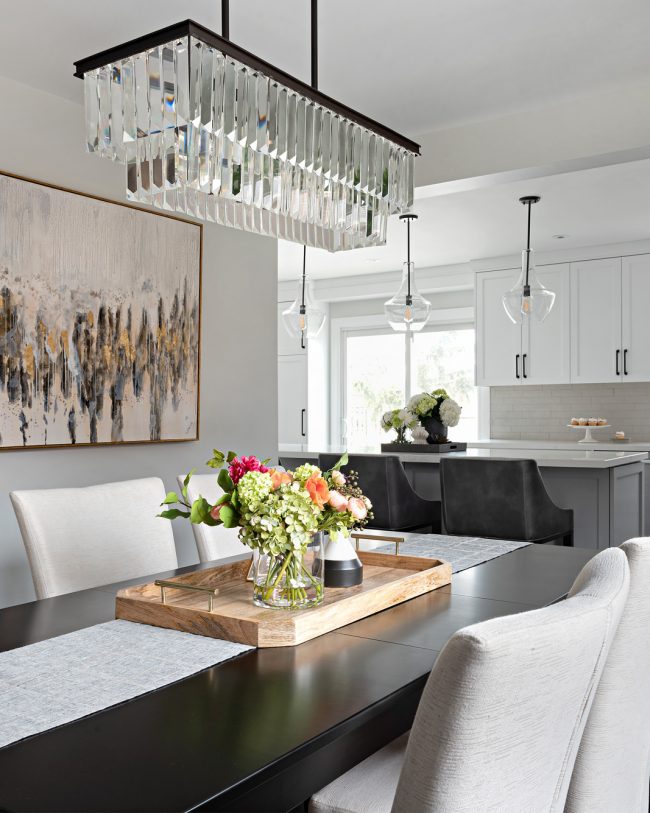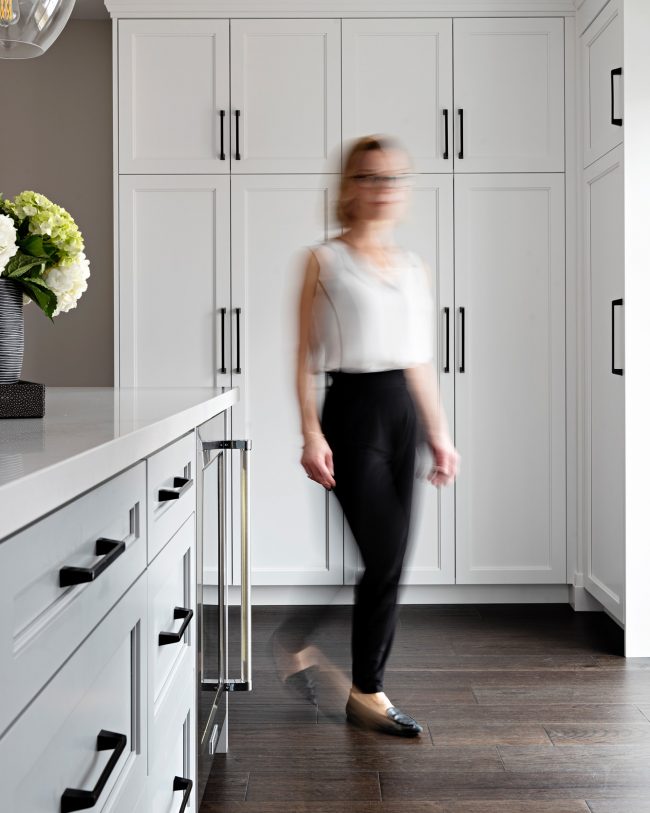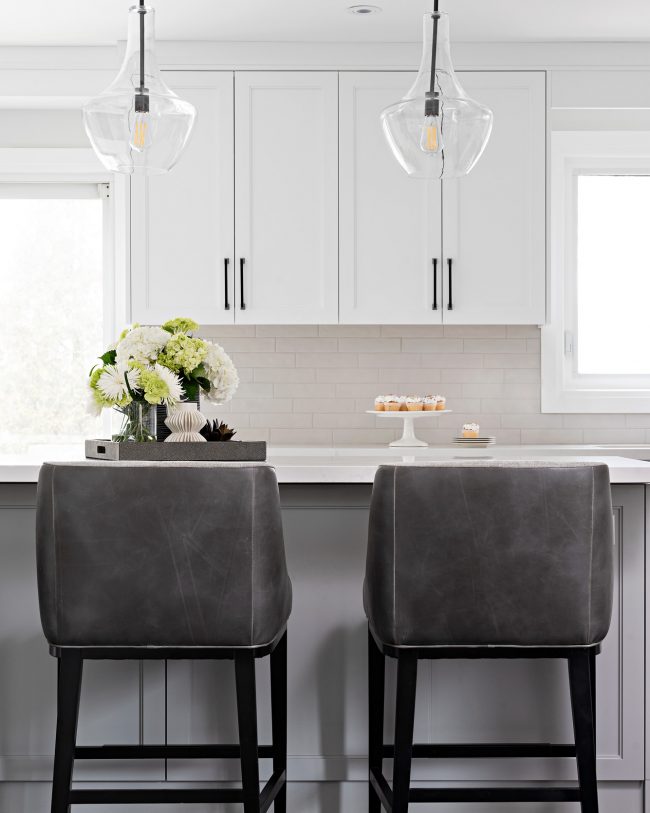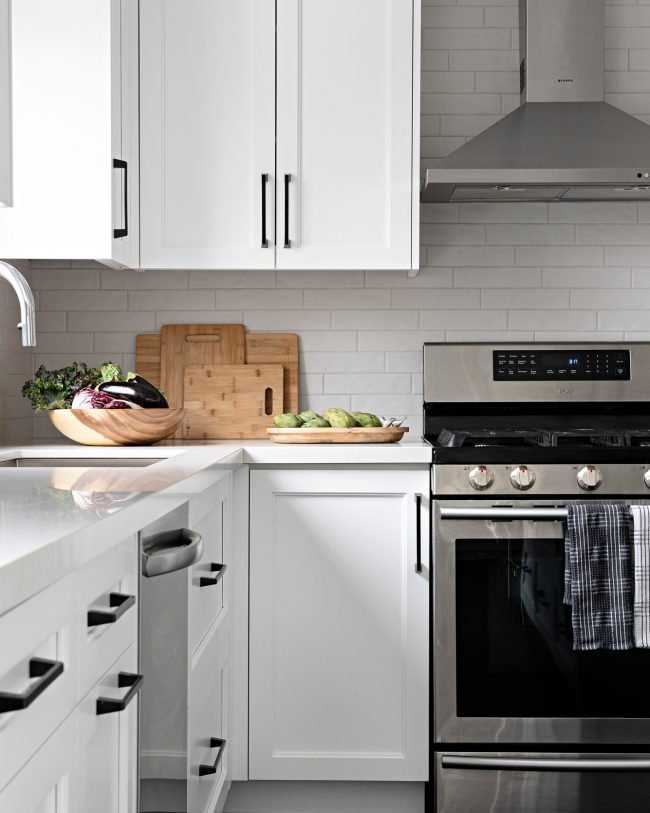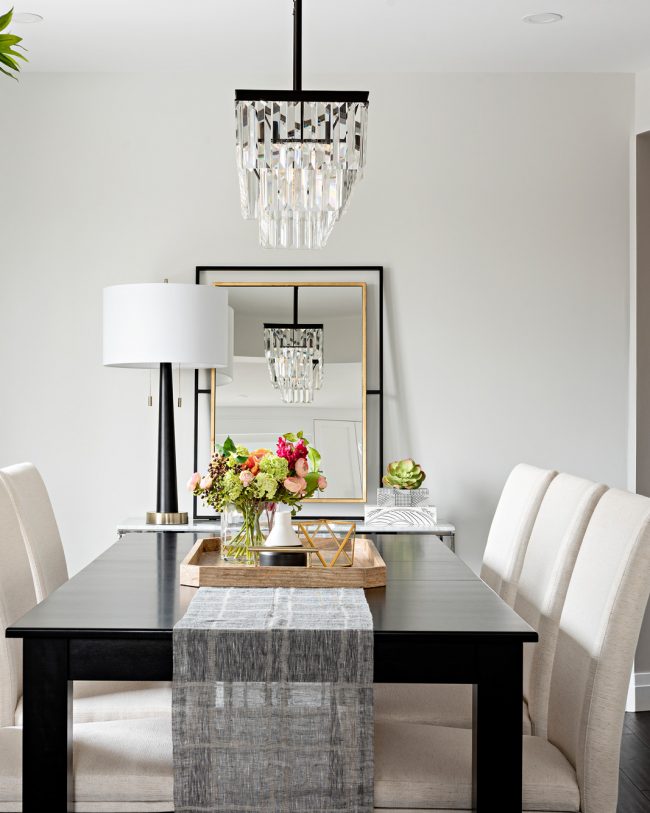Mississauga Main Floor Makeover
Our clients are a very busy family with 3 young children and they needed help to redesign the way their kitchen was laid out, to maximize functionality and increase desperately needed storage. We also wanted to benefit of the seldom-used dining room and
by opening up the wall between the dining room and the kitchen, we were able to create a much more open and connected feel, and now, there is a significant amount of light that shines from room to room and brightens everything up.
There is plenty of additional storage added to this kitchen now. We managed to use every nook and cranny.
Our clients wanted a light and fresh design that would not look dated in time and because of this, the Calacatta Nuvo Caesarstone counter-top, with its subtle gray veining, was our jumping-off point. We pulled out the soft gray for the island color and backsplash.
For the cabinetry, we did a timeless 2 step shaker panel in white, accented with black hardware, and by repeating the use of black in the lighting, faucet and stool legs, we gave a sense of continuity.
The flooring was replaced throughout the main level with a 6-1/2” Umber Hickory in a hand-scraped finish, this is a fantastic finish for families. It’s really a forgiving product, you aren’t going to notice any imperfections that inevitably happen over time with an active family or with pets. It actually adds to the look!


