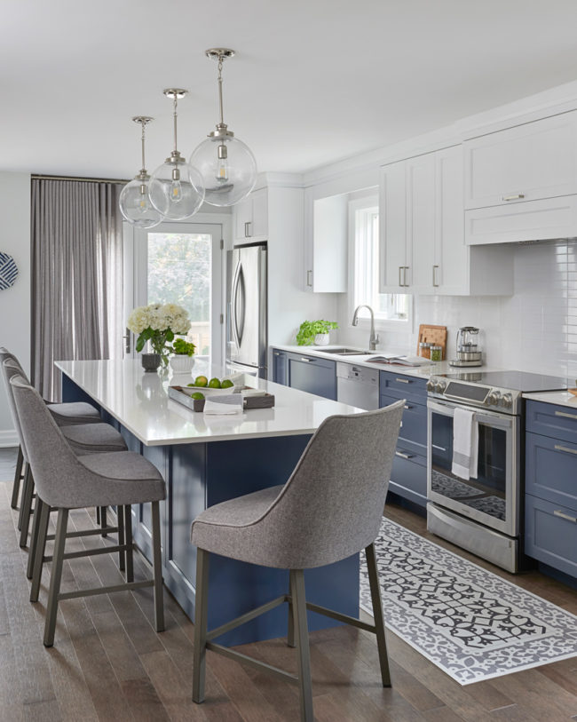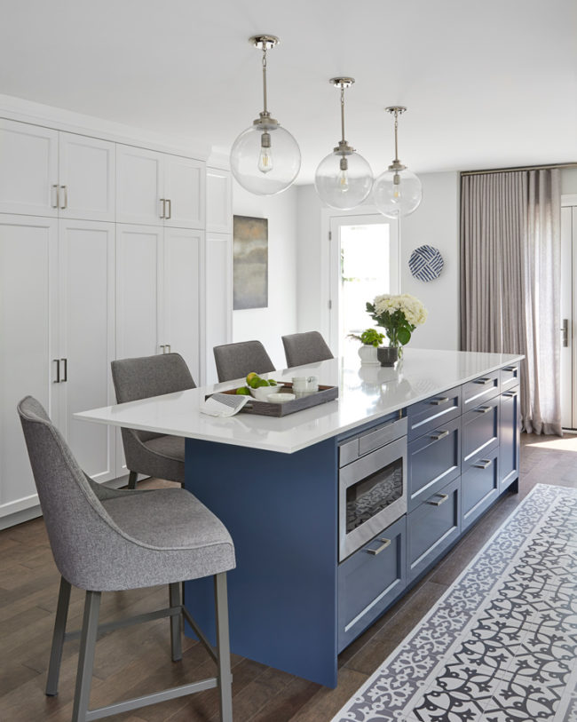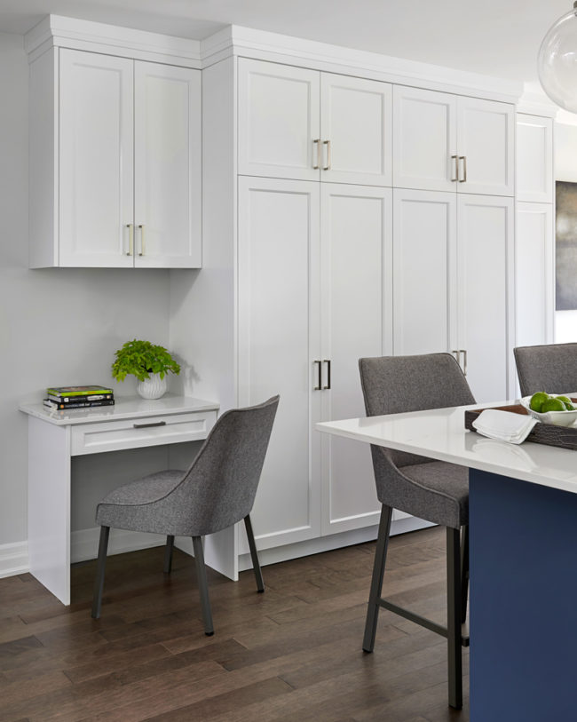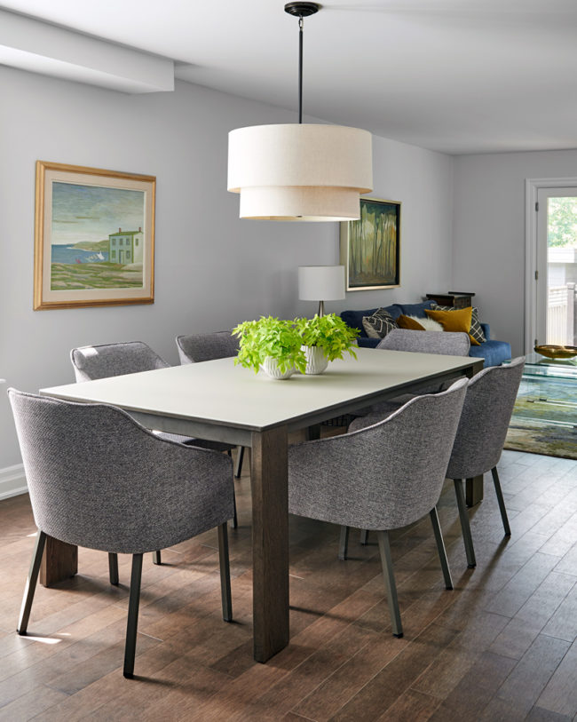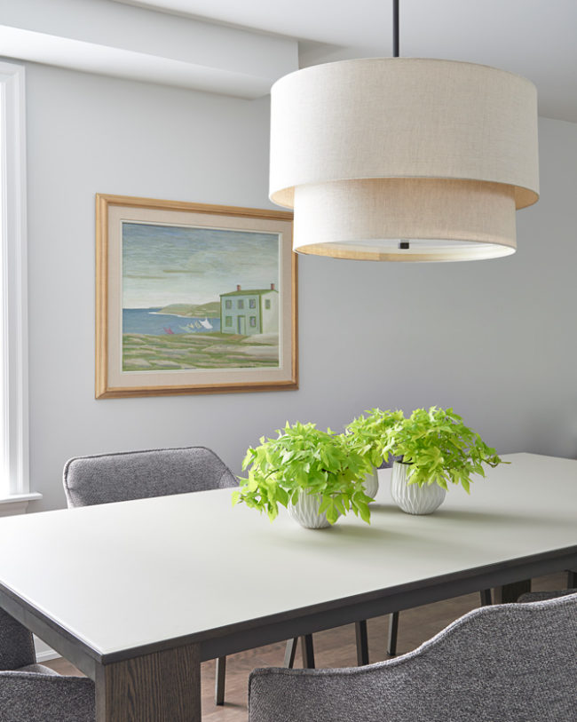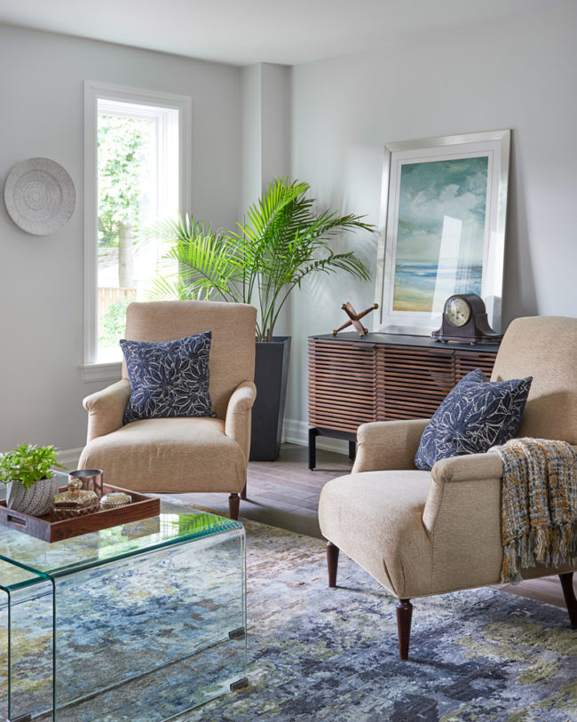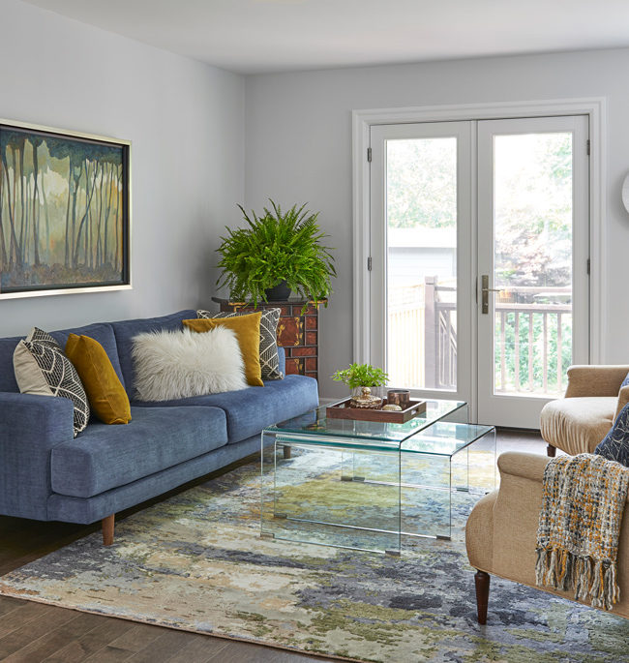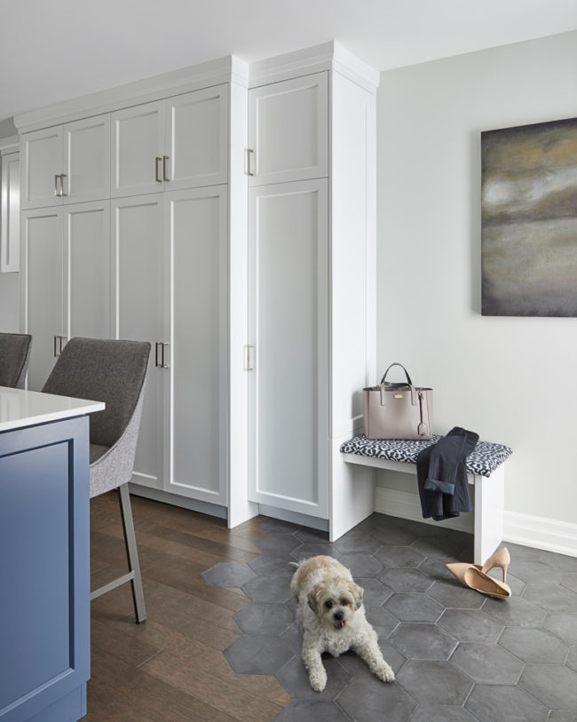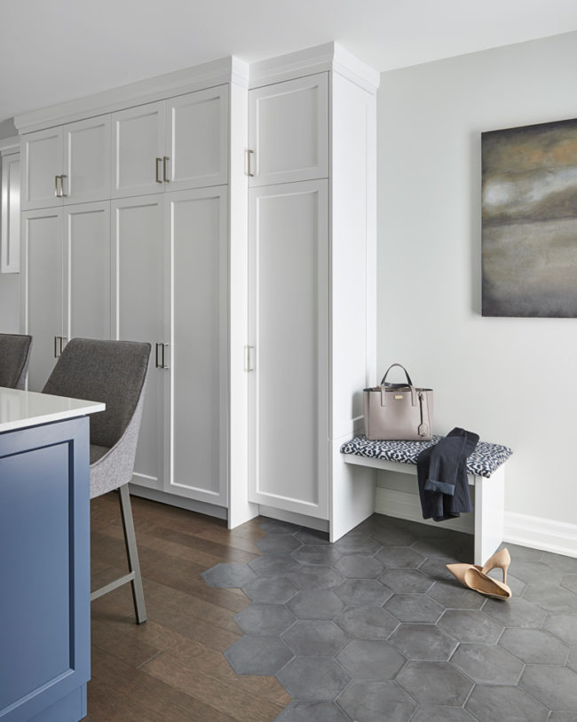Mid Town Semi
The main floor renovation of semi in mid town Toronto was a complete transformation, custom designed to suit a busy family who love to cook and entertain. The look combines classic with modern elements reflecting the clients’ personalities.
The kitchen was the focus of the renovation. With the great southern exposure the family lived in this small room. The rest of the main floor was dark and under-utilized.
We opened up walls to allow light to flow right through, added much needed storage including a front hall closet, and broom closet hidden within the floor to ceiling pantry. The custom cabinetry utilized every inch and is designed around aging in place, ensuring function and ease both now and in the future.
The flooring was carried throughout unifying the spaces and making it feel much larger. New stairs were installed to match unifying the look.


